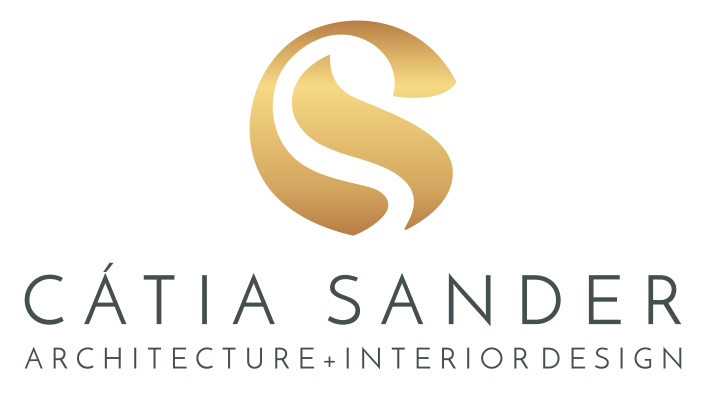We are a full-service Architectural and Interior Design Studio specializing in residential and boutique commercial projects.
Whether it is a one room design, a full remodel or from ground up, your project will be unique, and tailored to your needs.
Full-Service Design
Our full-service design includes Conceptual Design, Schematic Design, Design Development, Construction Documentation, Procurement, Project Management, and Furniture Installation.
It is the full design of your space from start to final reveal.
CONCEPTUAL DESIGN
In the Conceptual Design phase we develop the client’s need and expectations of the project, including a target budget and timeline.
Research and develop a design concept thru images, finishes and a preliminary floor plan.
SCHEMATIC DESIGN
In the Schematic Design phase we develop further the layout, identifying market available finishes, furniture and lighting.
A preliminary Reflected Ceiling Plan will identify the location of architetural and decorative lighting, keeping all your design goals in mind
DESIGN DEVELOPMENT
During the design development we will provide finish, lighting and plumbing fixture schedules that will be identified on sets of plans, interior and exterior elevations.
This phase includes a very detailed Floor Plan, Finish Plan, Furniture Plan and Reflected Ceiling Plan.
This is the set of documents submitted to government agencies for permitting, when applicable.
CONSTRUCTION DOCUMENTATION
In the Construction Documentation Phase we provide Interior Design Millwork Details and Interior Design Details.
This phase provides a detailed set of documents with all necessary information for the project to be contsructed.
PROCUREMENT
During the procurement phase, we select, purchase, coordinate shipment and receiving of FF&E - Furniture, Fixtures and Equipment pertained to the project.
PROJECT MANAGEMENT
We continue to work closely with the design team and General Contractor to ensure the design vision is realized to the expected standrads and intent.
FURNITURE INSTALLATION
We deliver and assemble all loose furniture selected and purchase.
The final and most expected phase, it is the key turn and the final project reveal.
Interior Design Consulting
We will work together and incorporate your style and preferences to create a functional, and beautiful environment.
e-Design
In the times of globalization, we also offer e-Design.
e-Design delivers the full range of our services including renovations to anywhere in the world.



