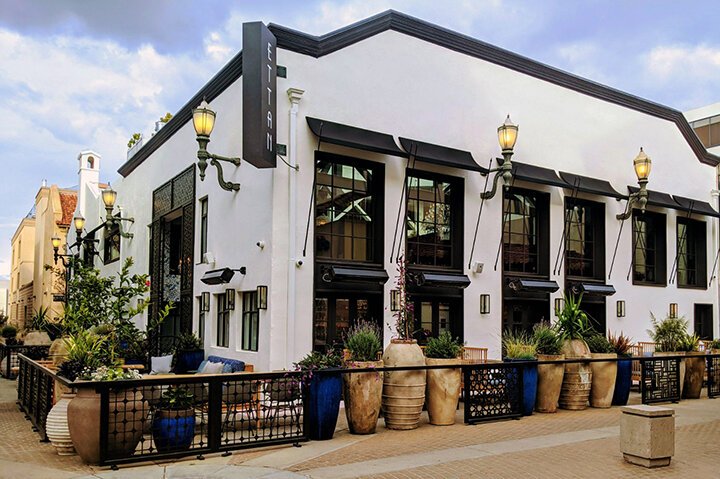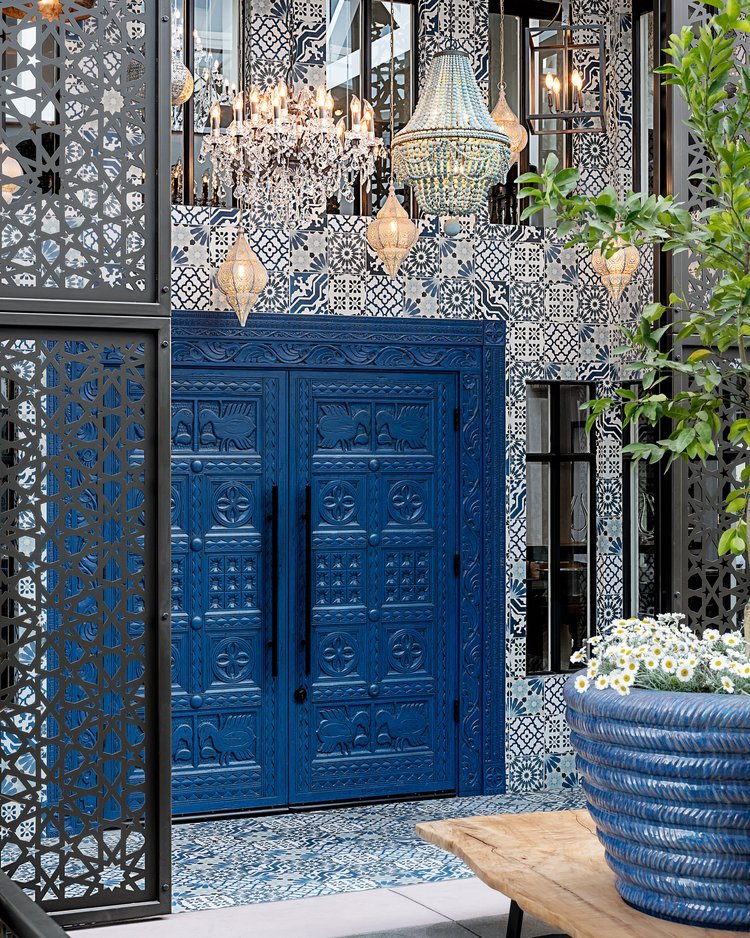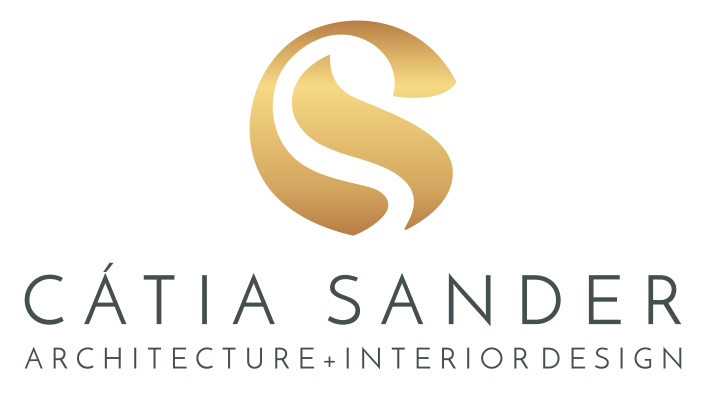ETTAN
The entire layout of the restaurant has been designed to be extremely versatile- allowing tables to be separated or combined in different ways depending upon the needs of various parties.
The restaurant is divided into the ground floor [2500 Sq. Ft.], a double-height mezzanine [1500 Sq. Ft.], and a wrap-around patio [1500 Sq. ft.]. The ground floor is home to the main bar and restaurant dining area.
The mezzanine - with its own dedicated bar - is available for private parties and corporate events, as well as restaurant overflow on busy days.
The popular patio serves both as a dining space and as a lounge area for private events and regular dining.
In collaboration with Schoos Design




























